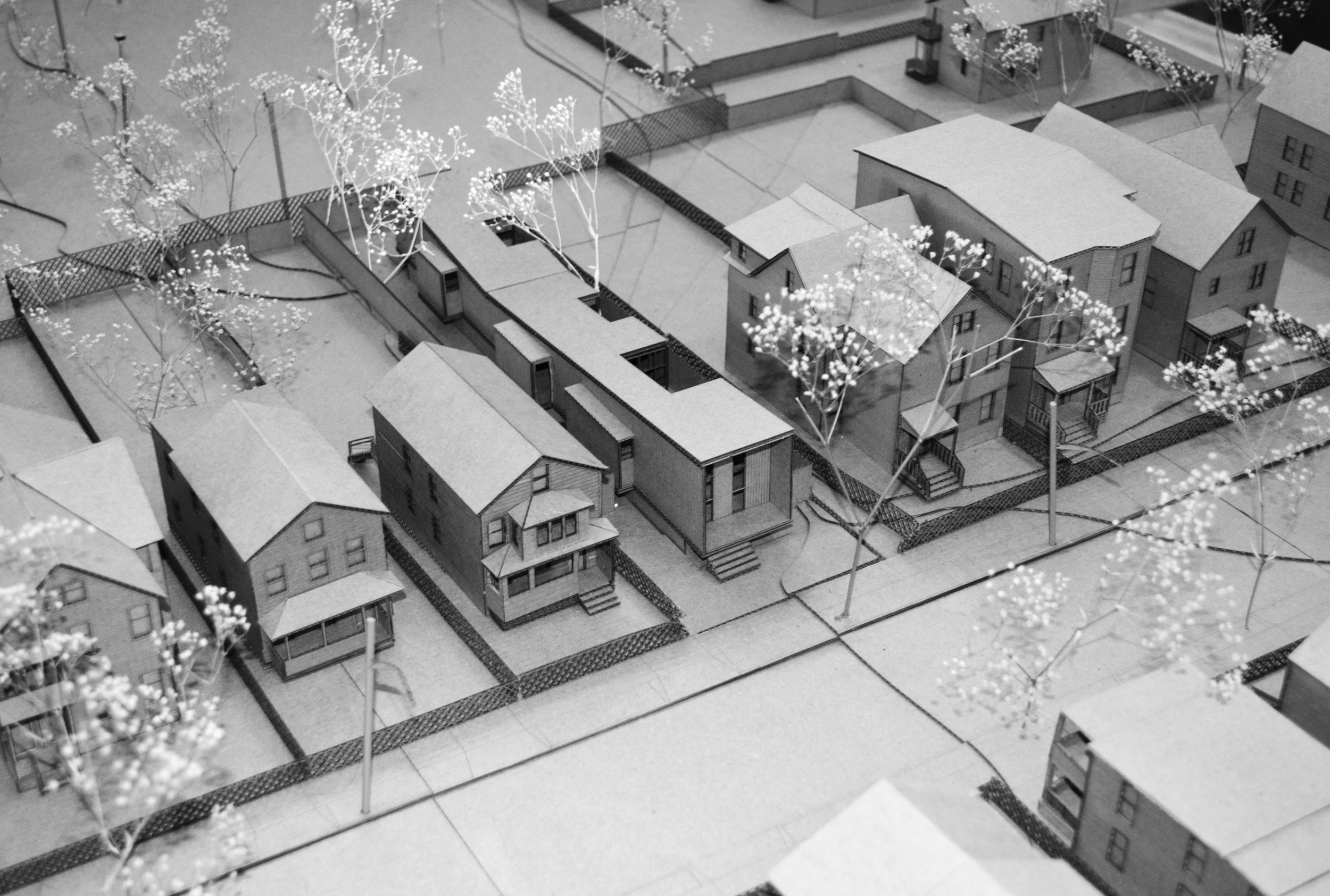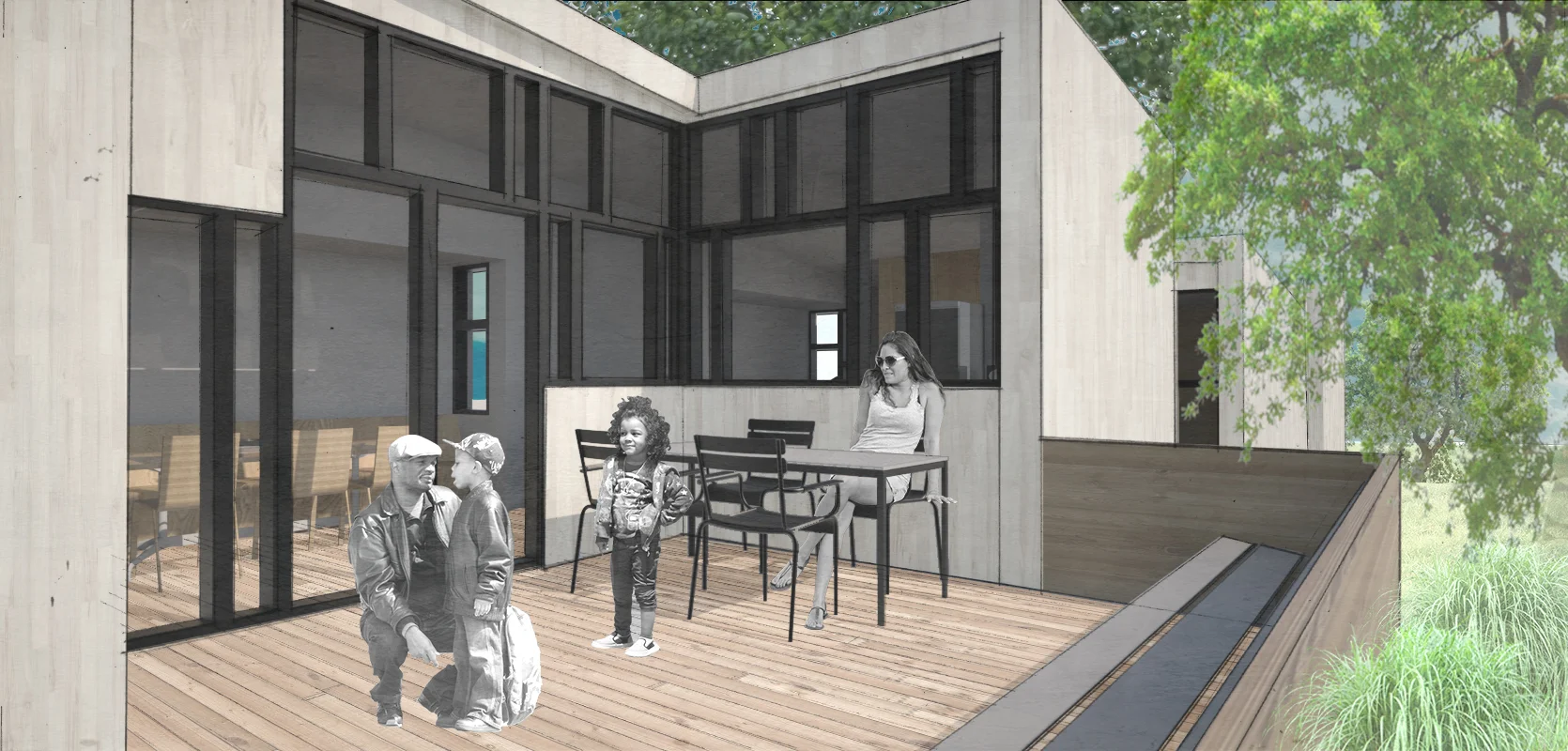New Haven Courtyard House
This prototypical design provides a unique solution for difficult-to-develop sliver lots that proliferate throughout New Haven and other urban areas. Extending the full buildable length of the lot, the house is organized around a series of courtyards that integrate narrow side yards fully into the home’s interior. Rooms, containing the main living spaces, alternate with joints, containing service space, and are paired with a small private courtyard. Glazing occurs only around these courtyards, and through the sides of bay windows that push out where courtyards push in. The interior is thus both visually continuous with the exterior, and buffered from adjacent lots.
Critics Alan Organschi, Trattie Davies, Peter de Bretteville, Herb Clark | Spring 2013
Collaboration with Leah Abrams, Michael Miller, Boris Morin-Defoy, Nicholas Muraglia, Lauren Raab, Jonathan Sun






